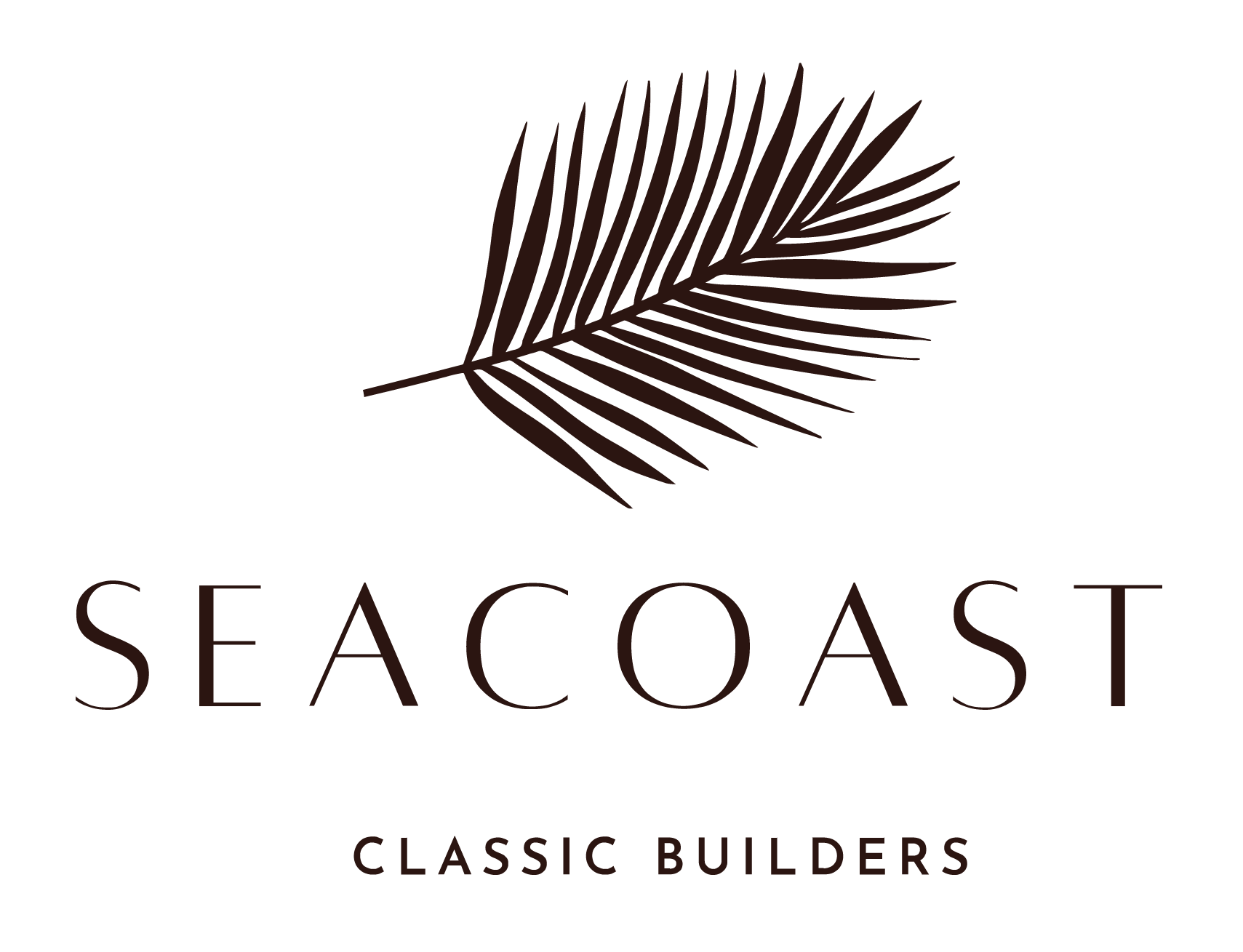503 Pete Dye Place, Kiawah Island, SC
Located in the Ocean Park Neighborhood
Offered at $5,125,000
4 Bedrooms | 5.5 Bathrooms | 4,300+ sq ft | 0.55 Acre Lot
Elevator, Club Membership, Pool, Screened Porch
Club Membership Type:
A Kiawah Island Club Membership Is Available
The modern, clean-lined home at 503 Pete Dye Place is situated on serene marsh alongside the world-renowned Ocean Course. Currently under construction, the soon-to-be brand-new home will offer a pool, outdoor shower, multiple outdoor living spaces with views, and a choice of primary suites: main level or top level.
This 4,300-plus-square-foot home, designed by architect Gray Stout, whose residences and modern mixed-use spaces grace the East Coast from Salisbury, Maryland down to Kiawah Island, will offer four bedrooms plus a bunkroom.
The home will be set back on its more-than-half-acre homesite to take advantage of the views, which include a long strip of marshland complete with meandering tidal creek and blue waters of an expansive pond fed by picturesque Bass Creek.
The home’s exterior will feature streamlined standing-seam metal roofs and walls of Hardie® Plank lap siding. Front square columns in natural wood with anchor the ends of the front porch, complete with modern wall lanterns and a glass door by Anderson®. A curving front drive will lead to a ground level with pier columns in tabby stucco, garage door in contemporary planks style, and ground-level louver slats of Hardie Soffit.
The property will be rich in outdoor living spaces, including a ground-floor loggia with a fan, rear covered porch, screened porch, and stacked balconies. The homesite, professionally landscaped, will include oaks, cedar, pine, evergreen trees and shrubs, and native grasses.
The interior will include fine appointments and finishes, from the Forest to Floor® engineered hardwood flooring to the tile, cabinetry, and lighting, every detail is meticulously selected.
Both the home’s elevator and window-lined staircase will lead to the top two levels. On the main level, a wide foyer will greet family and guests upon entry.
The great room will be anchored by the living room to the rear. A row of windows will line the far wall, leading to a covered porch overlooking the marsh, and a floor-to-ceiling fireplace wall will contain a linear see-through gas fireplace flanked by glass doors opening to the home’s screened porch.
The kitchen, accented with a wood-wrapped cased opening, will feature a center island with a wide-basin sink beneath glass pendants, quartzite countertops, trimmed-Shaker cabinetry, and a backsplash of horizontally stacked mosaic tile. Windows will flank the Wolf® eight-burner cooktop atop dual ovens, and the other top-tier appliances will include a Wolf drawer microwave, dishwasher, and full-height side-by-side refrigerator. A large walk-in pantry will offer additional storage space.
The dining room will be open to both kitchen and living room. To one side will be a bar with sink and faucet and a Sub-Zero® wine cooler. Warm accent lighting will be supplied by twin modern wall sconces.
The home’s first primary suite will be positioned down a private hallway with convenient access to the main-level laundry room. The bedroom will enjoy twin windows and glass doors opening to a private covered balcony overlooking the marsh. A generously sized walk-in closet will open from the bedroom. The bath will feature a tall central window, his-and-hers sinks, and a wide frameless-glass shower with built-in bench.
Completing the level will be the home’s windowed powder room, located just off the foyer.
The top level will contain a loft with a row of windows overlooking the front of the property including its own private balcony and entry hallway with laundry room, two additional guest suites, bunkroom, and hall bath with his-and-hers sinks and walk-in shower.
The rear guest suite will be entered via a private hallway containing a walk-in closet and two additional closets. Its bedroom will enjoy a row of windows overlooking some of the best views of the property, and its bath will feature both a walk-in shower and modern soaking tub. The pleasingly square bedroom of the side guest suite will include twin windows, a walk-in closet, and en-suite bath with shower.
The home’s bunkroom will also enjoy twin windows— overlooking the marsh, and could alternatively serve as a private study or home office.
Additional features will include a tankless water heater, tempered-glass windows, and drive-under garage with additional storage space. Enviably located in Ocean Park, this home enjoys access to the Island’s immaculate beach via The Ocean Course, Ocean Park’s dock and interior park, and proximity to both the popular Beach Club and the strikingly-designed Marsh House.
Any Kiawah Island Club Membership is available with the purchase of this property.
All information deemed reliable but not guaranteed and should be independently verified.
Schedule a Showing
Our expert real estate partners at Sea Glass Properties | South Carolina work closely with us and know all of the details of our homes. Contact Sea Glass to schedule a viewing of this or other properties built by Seacoast Classic Homes.
GET IN TOUCH
Seacoast Classic Homes believes in making your dream home a reality. Whether you're ready to tour one of our move-in-ready homes, have questions about a specific community, or are simply interested in learning more about our construction process, we're here to help. Our team is dedicated to providing you with all the information you need to find the perfect luxury home in one of South Carolina’s most sought-after communities.
