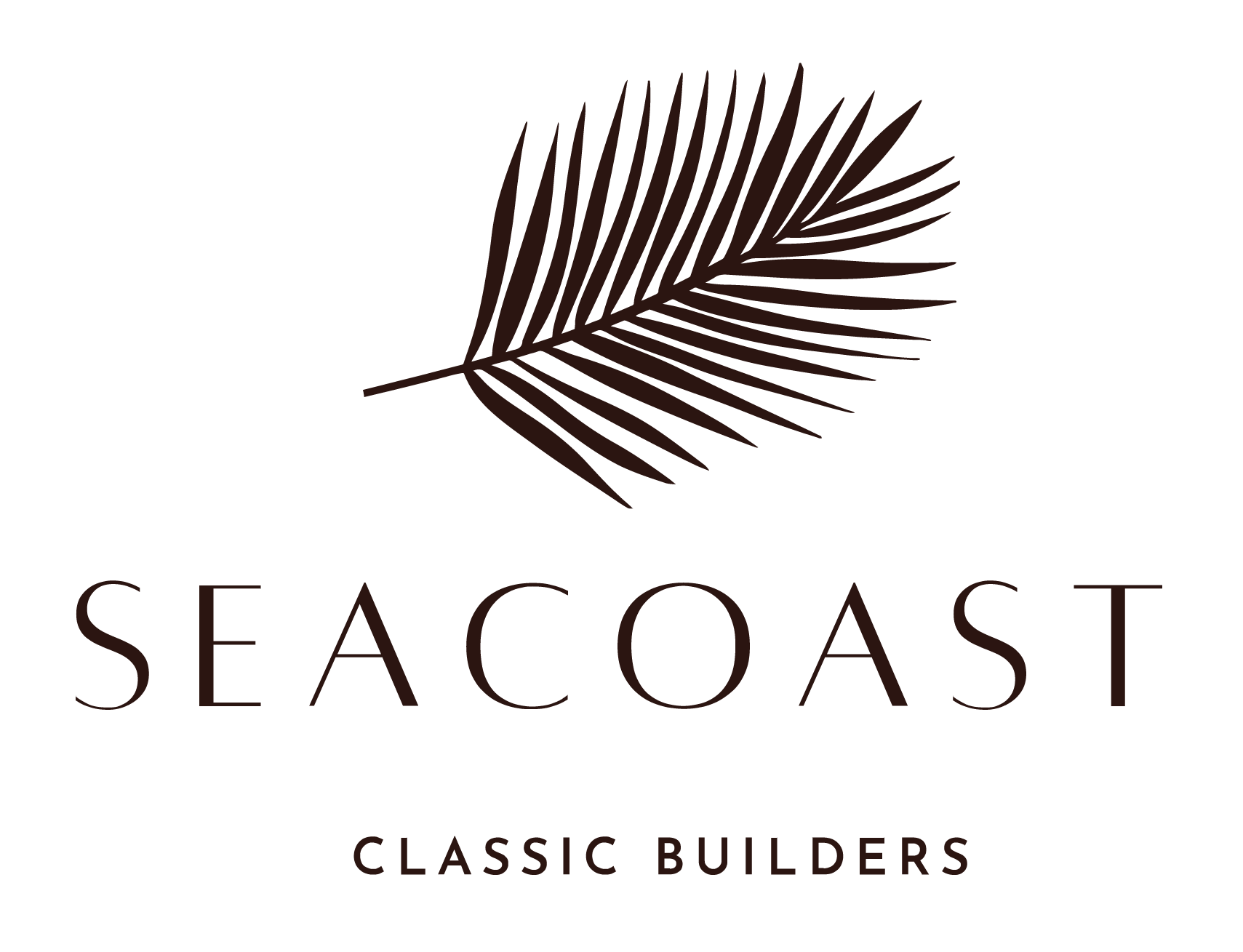3820 Gnarled Oaks Lane, Johns Island, SC
Listed at $2,599,900
6 Bedrooms | 5.5 Bathrooms | 5,021 sq ft | 2.15 Acre Lot
Interior
Rooms
- Bedrooms: 6
- Total Bathrooms: 6
- Full Bathrooms: 5
- 1/2 Bathrooms: 1
- Game Room, Great Room, Loft, Office, Utility Room
Features
- Flooring: Ceramic Tile, Wood
- Ceiling: Smooth, Tray Ceilings, High Ceilings
- Kitchen Island
- Pantry
- Walk-in Closets
- Ceiling Fan(s)
- Entrance Foyer
- Fireplace: Yes
- Heating: Type
- Cooling: Central Air
Interior Area
- Total area: 5,021 sq ft
Appliances
- Laundry: Laundry Room
- Kitchen:
Community Information
Features
- Subdivision: Briars Creek
- Clubhouse
- Club Membership Available
- Dock Facilities
- Golf
- Walk/Jog Trails
Property
Type/Style
- Home type: SingleFamily
- Architectural style: Traditional
- Property subtype: Residential, Single Family Residence
Features
- Levels: Two
- Entry location: Ground Level
- Patio & porch: Patio, Covered
- Exterior features: Lawn Irrigation
- Construction: Brick Veneer, Cement Plank
- Foundation: Raised
- Roof: Architectural, Metal
Details
- New construction: Yes
- Year built: 2024
Financials
- Price per square foot: $537/sq ft
- Tax assessed value: $225,000
- Annual tax amount: $3,177
- Date on market: 12/16/2024
- Listing terms: Any
Parking
- Total spaces: 4
- Parking features: Carport, Garage, Attached, Off Street, Garage Door Opener
- Garage spaces: 3
- Carport spaces: 1
- Covered spaces: 4
Lot
- Size: 2.15 Acres
- Features: 2 – 5 Acres, High, Interior Lot
Details
- Parcel number: 2600000115
- Special conditions: Flood Insurance









Schedule a Showing
Our expert real estate partners at Sea Glass Properties | South Carolina work closely with us and know all of the details of our homes. Contact Sea Glass to schedule a viewing of this or other properties built by Seacoast Classic Homes.
GET IN TOUCH
Seacoast Classic Homes believes in making your dream home a reality. Whether you're ready to tour one of our move-in-ready homes, have questions about a specific community, or are simply interested in learning more about our construction process, we're here to help. Our team is dedicated to providing you with all the information you need to find the perfect luxury home in one of South Carolina’s most sought-after communities.
